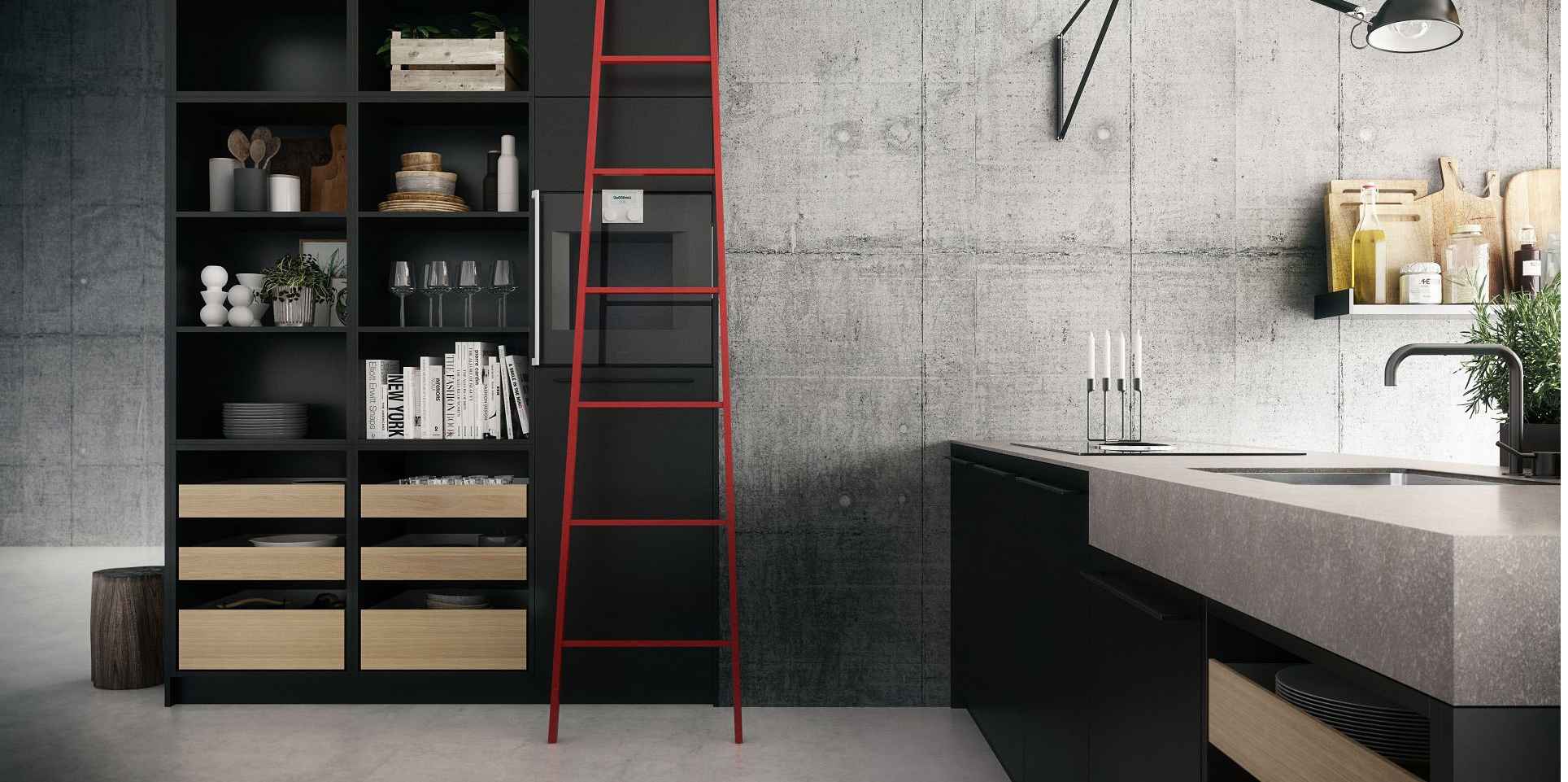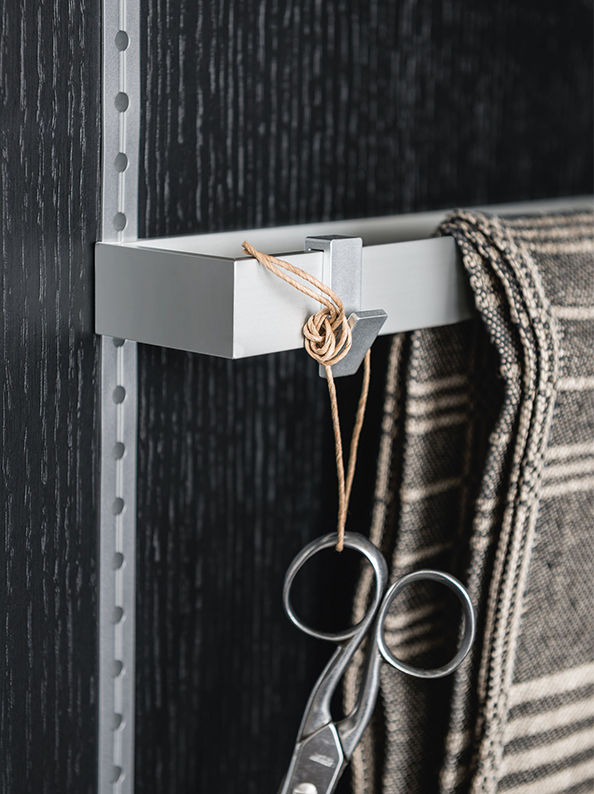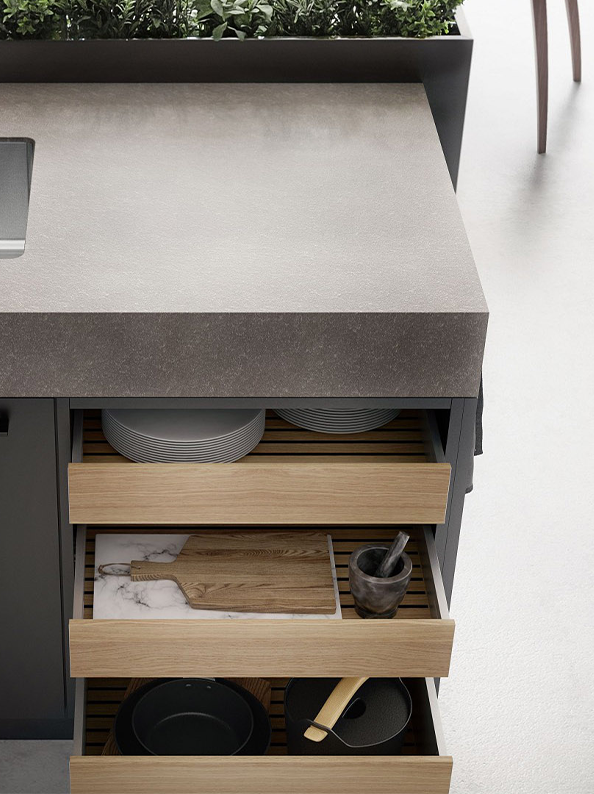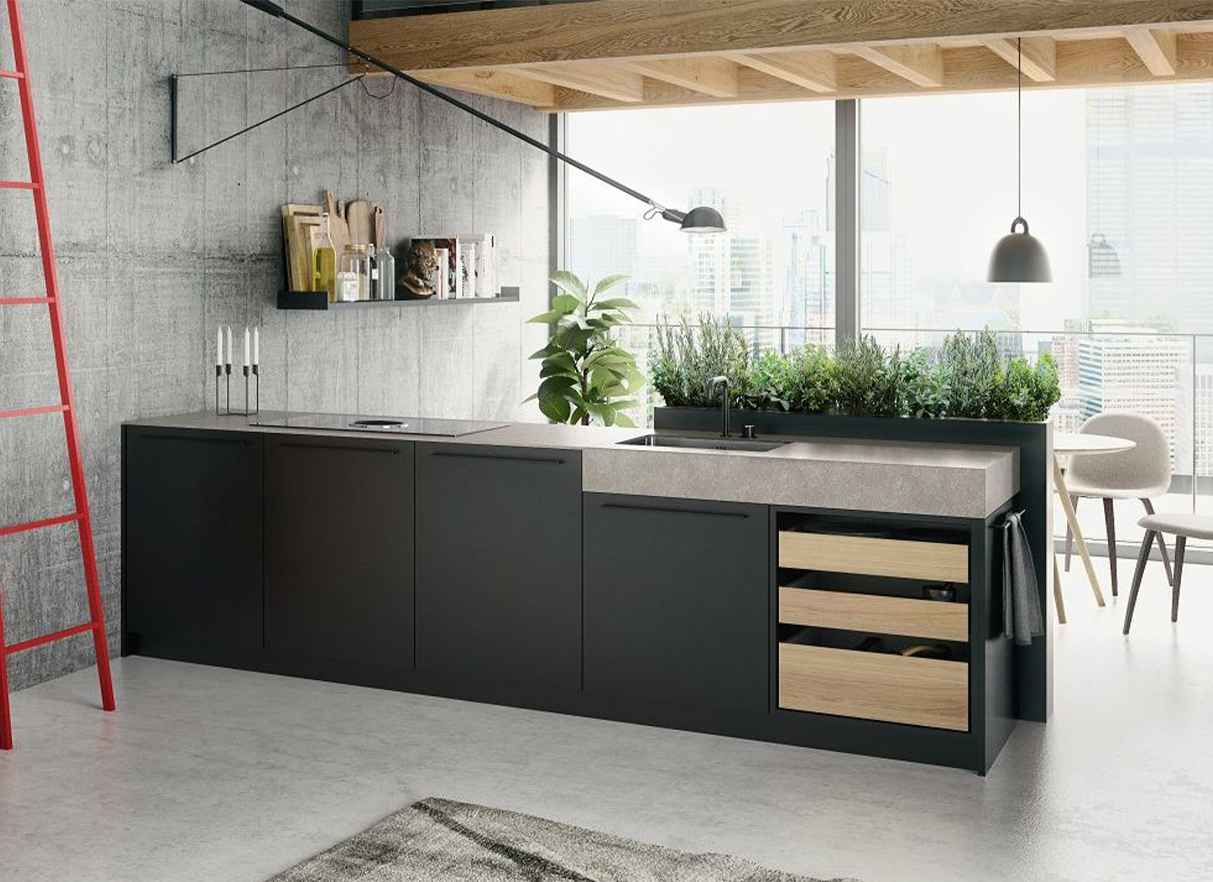
Tall, ceiling-high shelves serve as both a room divider and a link between the kitchen and living areas, maximizing space and flow.


The central island, a focal point of the design, showcases a harmonious mix of textures and materials, highlighting the custom possibilities of SieMatic planning.
A stone or lacquer herb garden brings a touch of nature inside, framing the cooking area and transforming the kitchen into a cozy urban oasis.

Complimentary design consultation
We create living spaces tailored to your needs and style. Our consultation covers every detail, from layout and finishes to lighting and design elements, so you can enjoy a seamless journey towards the home you’ve always envisioned.



